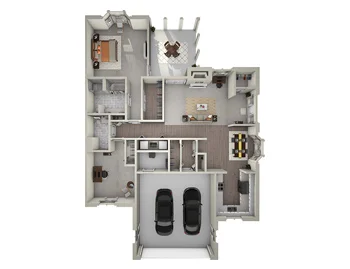Independent Living Floor Plans
A Perfect Plan for Every Lifestyle
Senior Housing In Bloomington Floor Plans
Explore Available Floor Plans
This space is the perfect cozy retreat, and features a generous, open living space, plenty of storage, and a right-sized kitchen and intimate dining area.
Discover the One Bedroom Custom suite, which includes a private bathroom and pass-through closet. Plus, a generous living space flows into the kitchen.
Complete the form below to learn about our Ready List. The Orchard is one of our newest residences, offering an expansive living space and roomy master suite with a four-piece bathroom and walk in closet. There is also a powder room conveniently located off the kitchen area.
Explore your open-concept living and dining area, which includes a den alcove that would make a perfect office or craft space. The private bedroom has access to a full bath, and there is an additional half bath off the main room.
Complete the form below to learn about our Ready List. One of our newest residences, the Overlook features a modern open floor plan with expansive kitchen island and plenty of natural light. The bedroom includes a three-piece bathroom and walk-in closet. Also enjoy the convenience of a half bath accessible via the foyer and a laundry nook.
Complete the form below to learn about our Ready List. This classic two bedroom is perfect for couples or an individual who enjoys extra space for an office or guests. Also features a cute kitchen, dining area, and large living space.
Complete the form below to learn about our Ready List. Sip your morning coffee from your private balcony in the Kingsdale, one of our newest residences. This layout includes a modern open floor plan, with a pass-through kitchen located between the dining and living areas.
Complete the form below to learn about our Ready List. Enjoy a generous living space with easy flow into a dining area perfect for six place settings. The master suite boasts an en-suite bathroom, and the den and second bedroom share a hall-accessed bath.
Complete the form below to learn about our Ready List. The Hyland is the perfect abode for those who enjoy plenty of room to stretch out. Each bedroom suite connects to a spacious walk-in closet and full bathroom. There is also a powder room and additional closet space just off the dining room. There’s also a private balcony for birdwatching, too.
Complete the form below to learn about our Ready List. Entertain in an expansive living area, which flows into a formal dining space perfect for dinner parties. Sip your morning coffee on the four-season porch, and easily access your vehicles from the spacious, two-car garage.
Senior Housing Floor Plan Features
Your Must-Have Home Wishlist, Granted
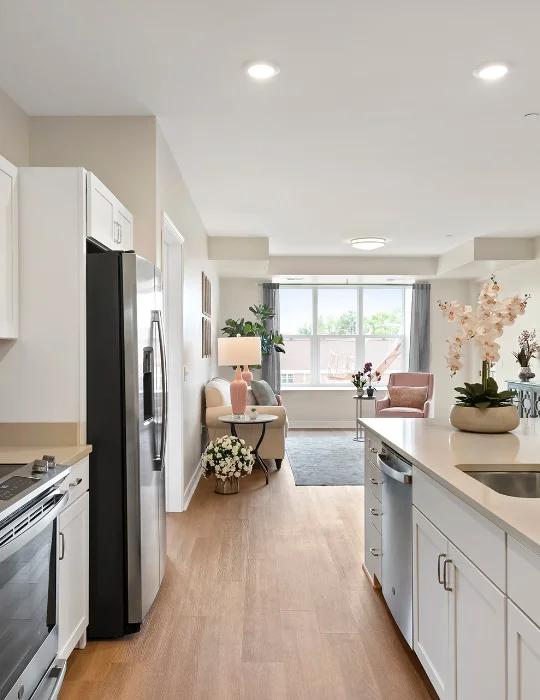
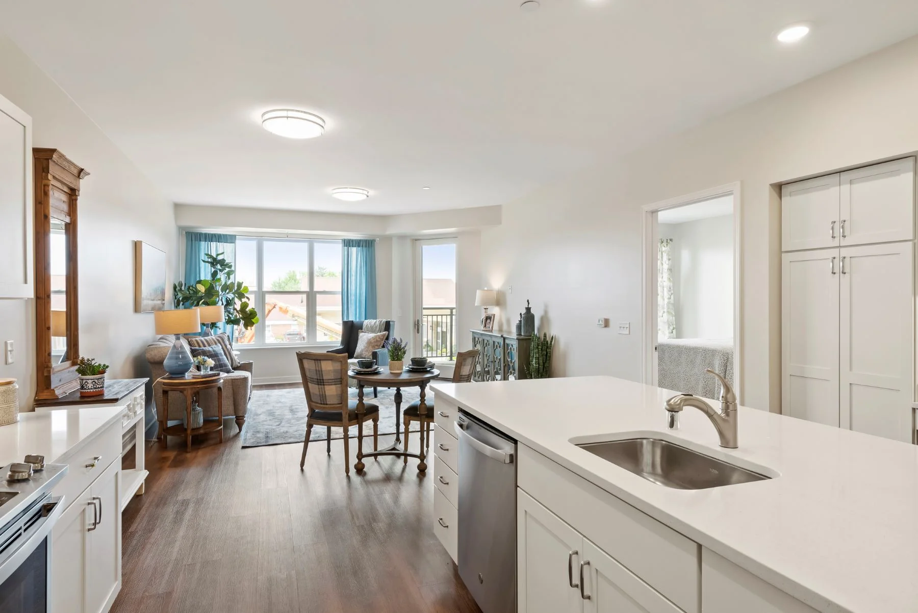
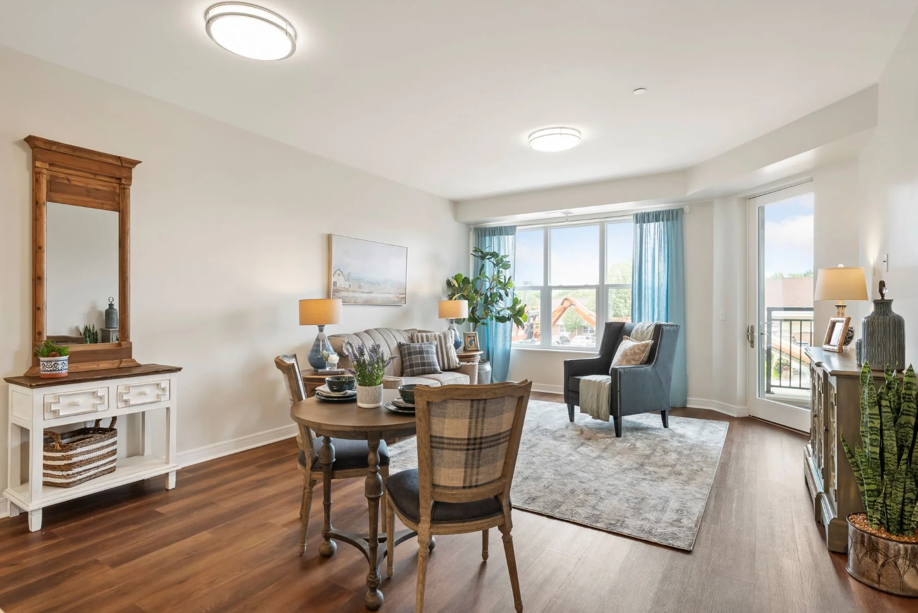
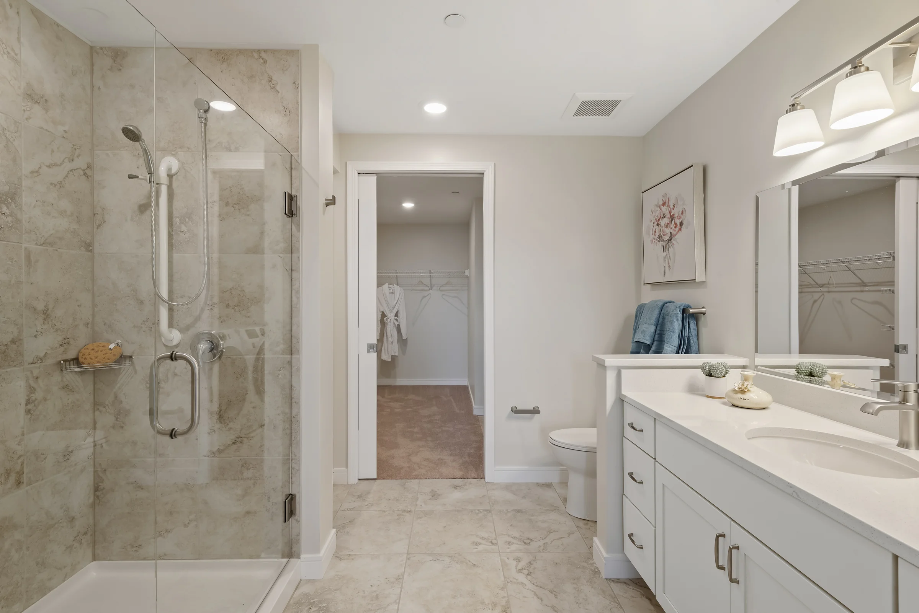
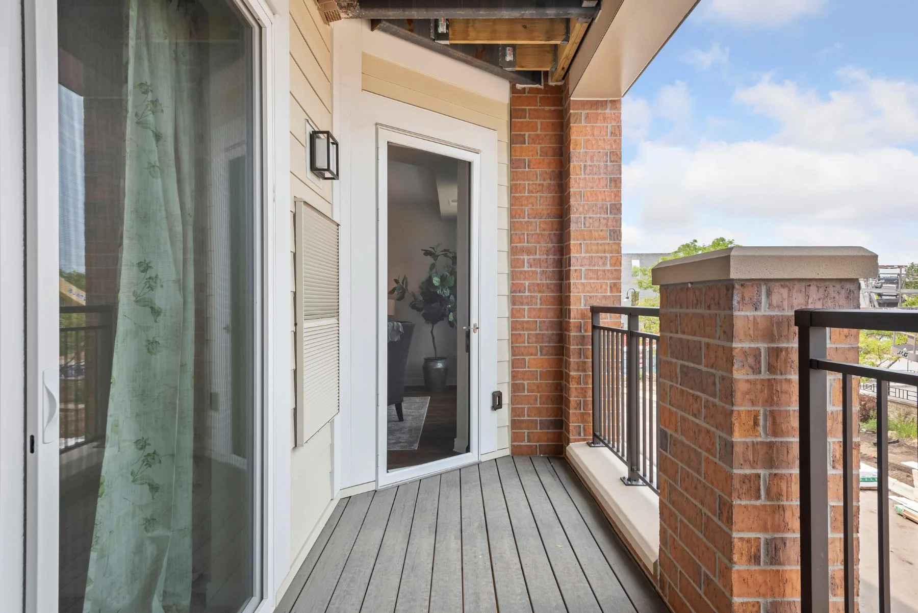
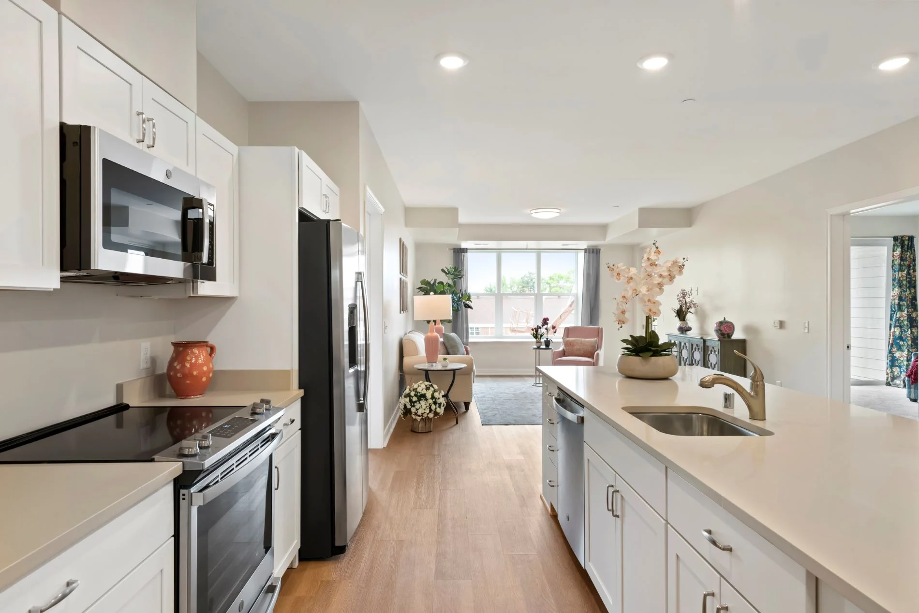
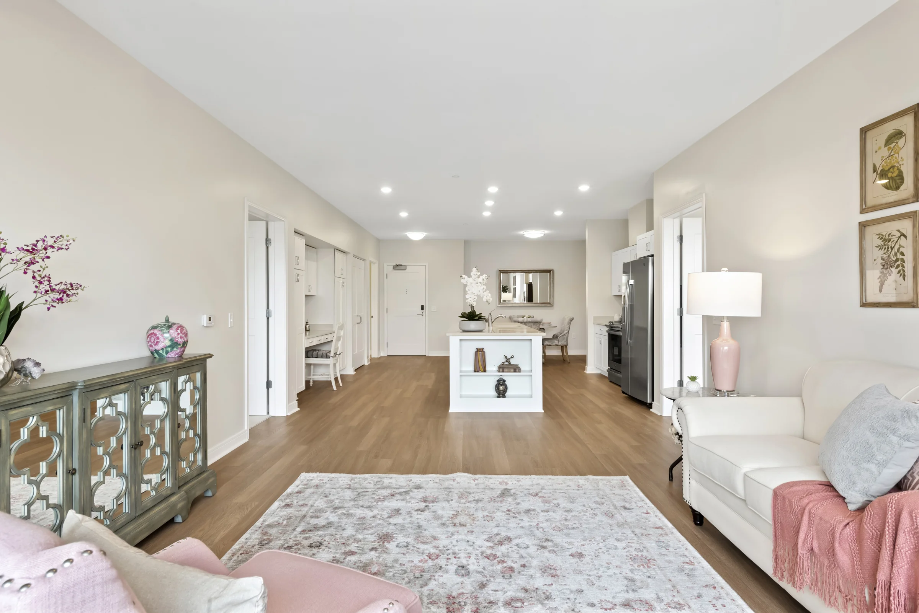
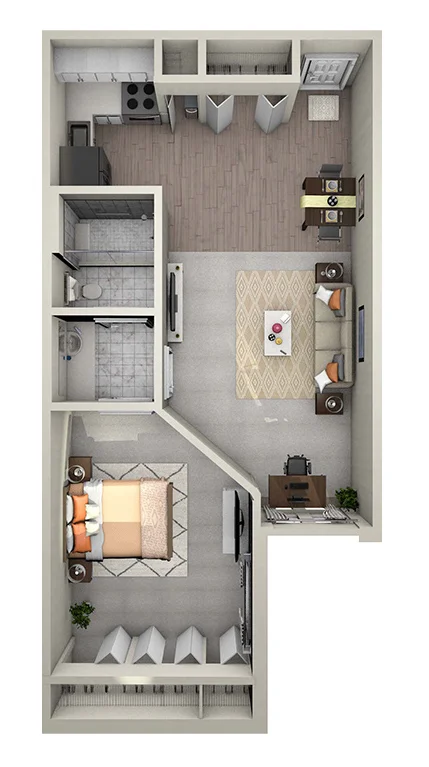 4802
4802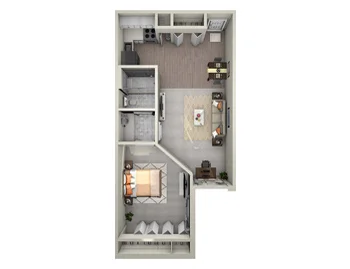
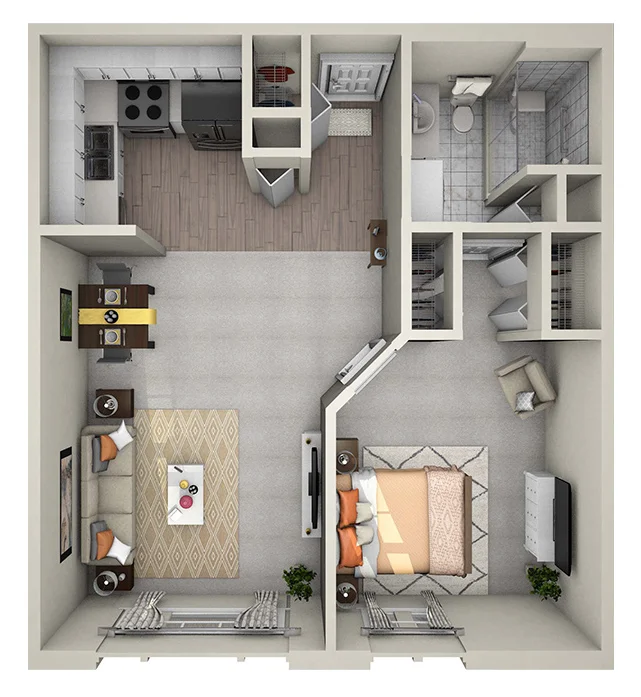 4801
4801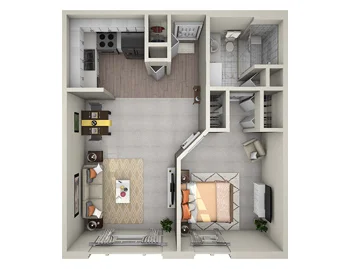
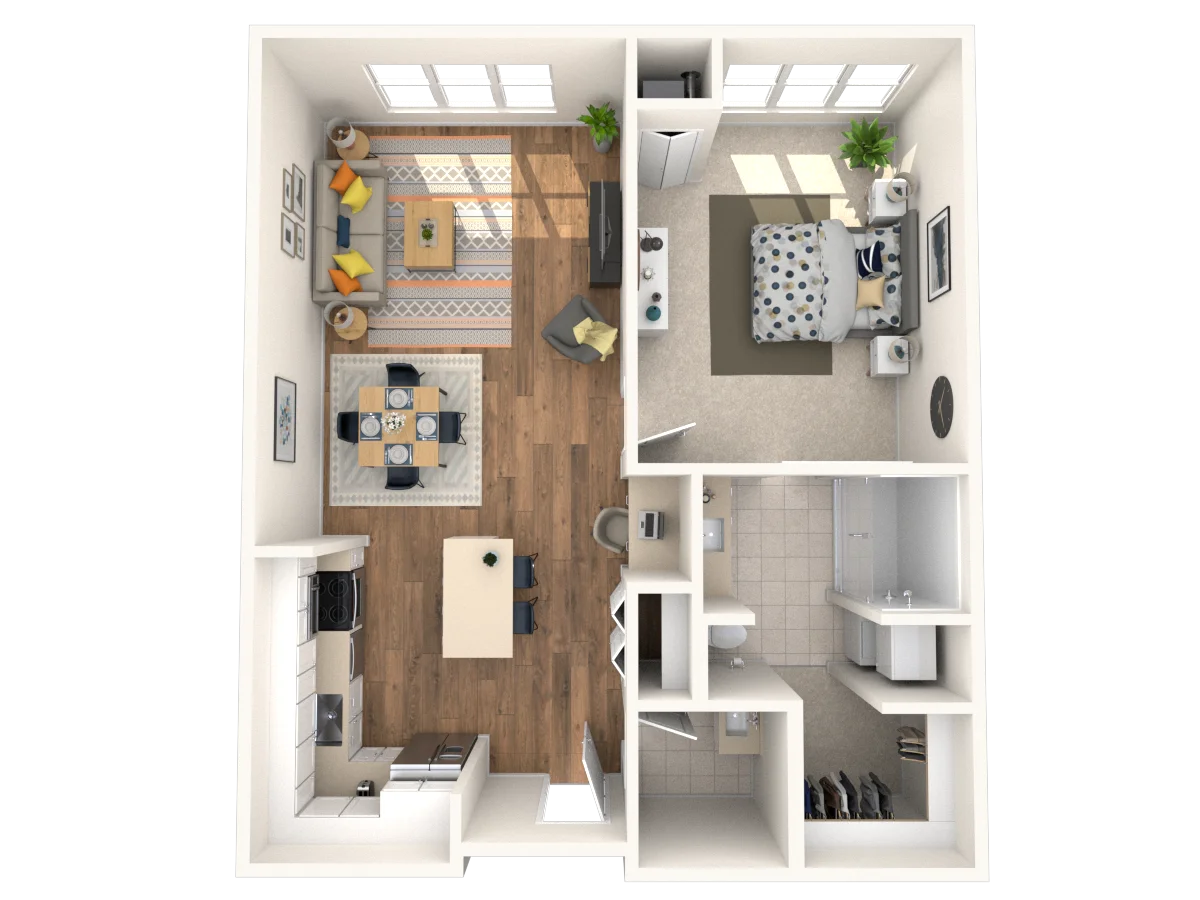 4800
4800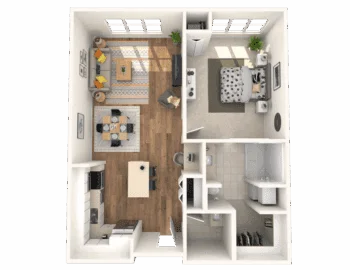
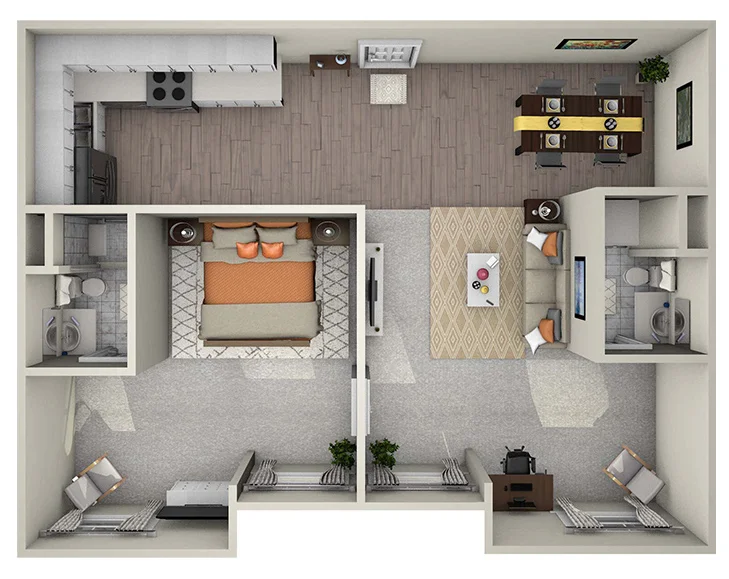 4799
4799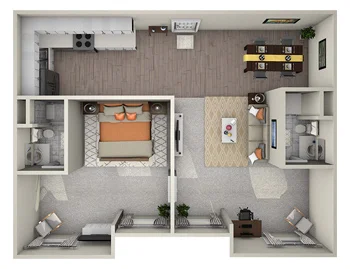
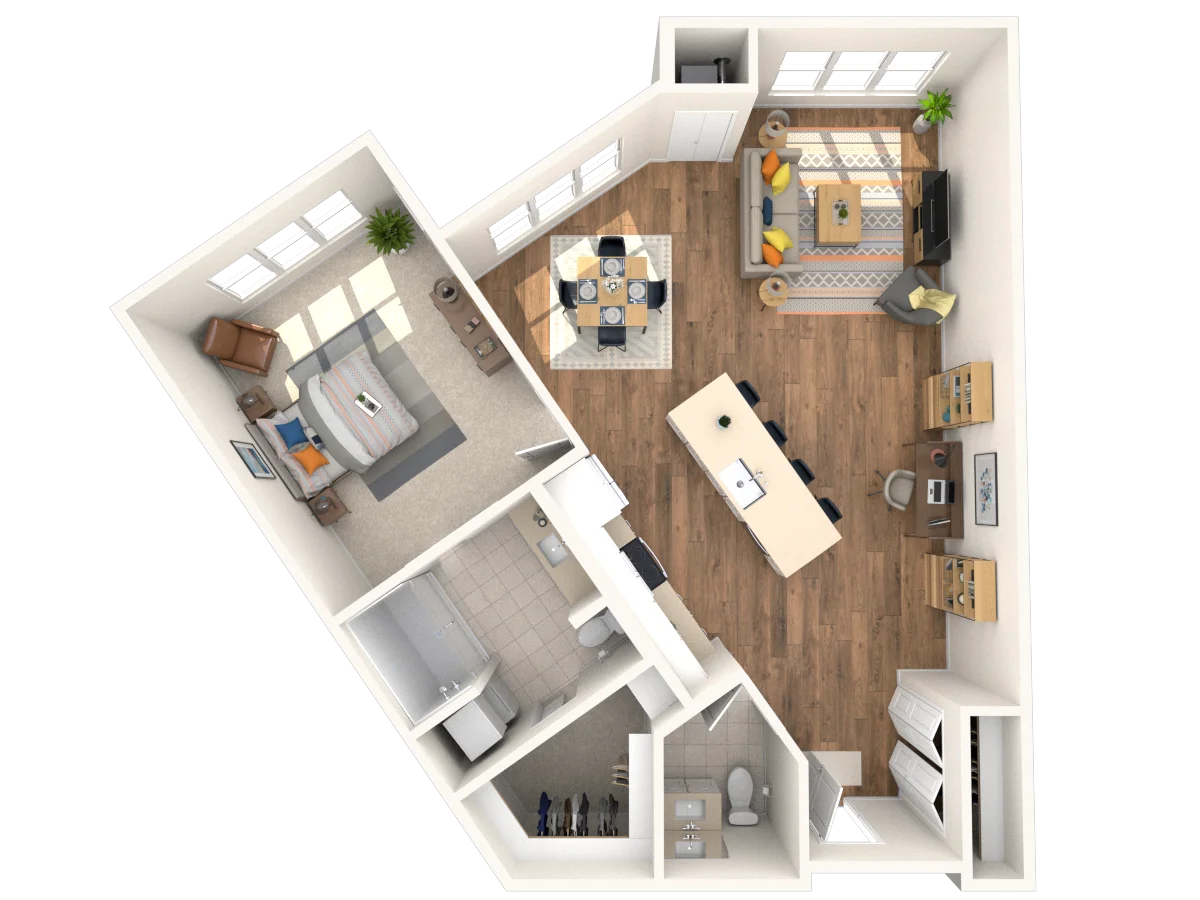 4798
4798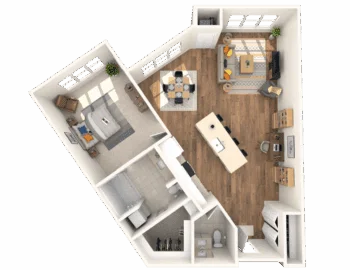
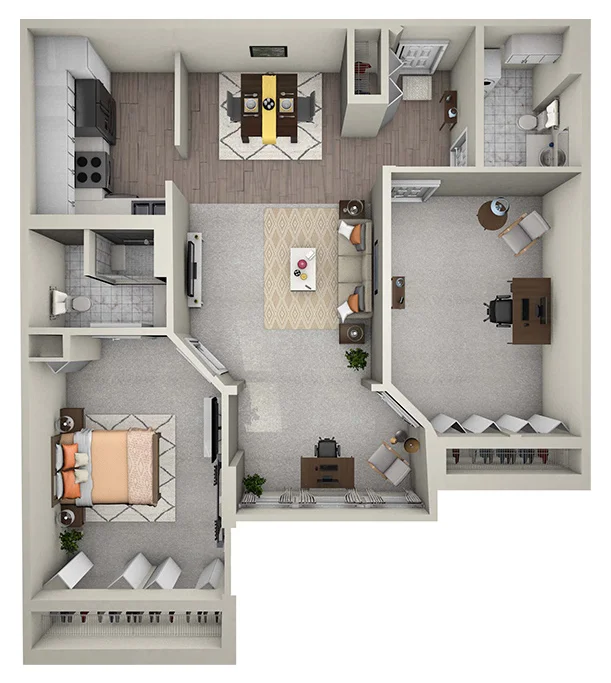 4797
4797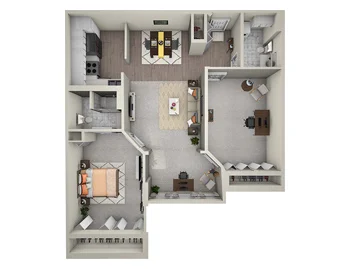
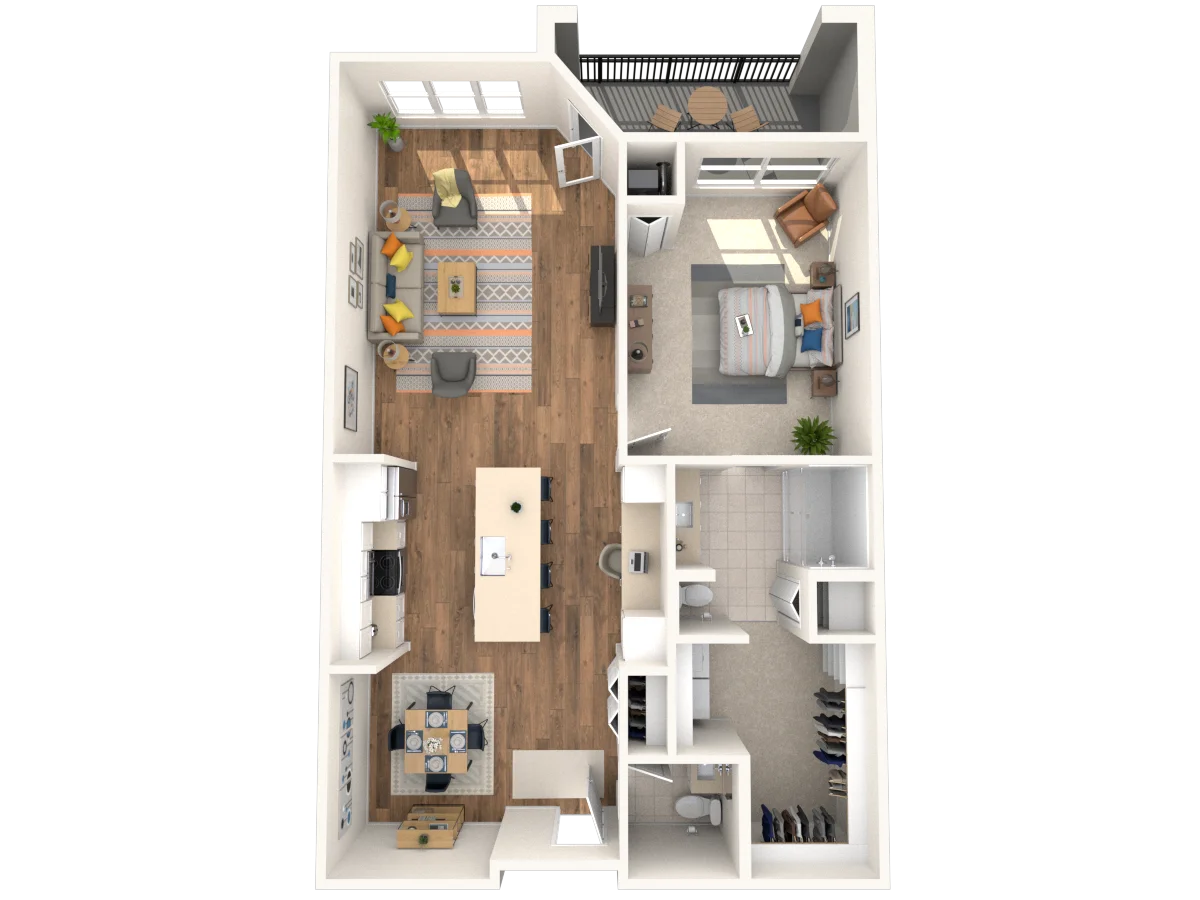 4795
4795 4791
4791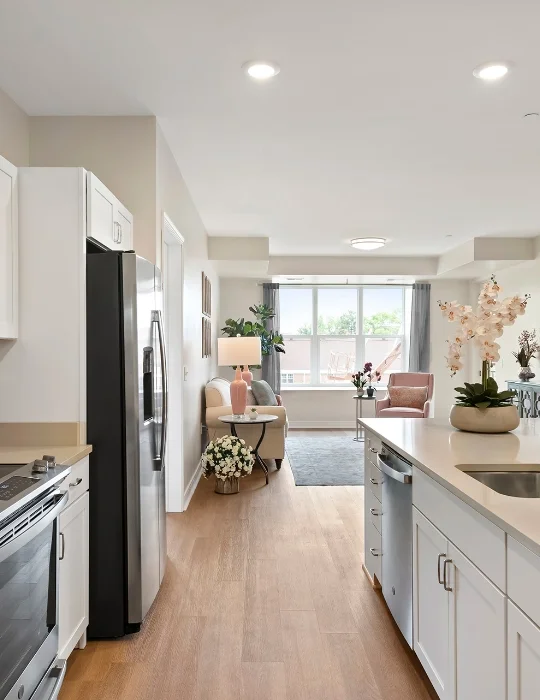 4782
4782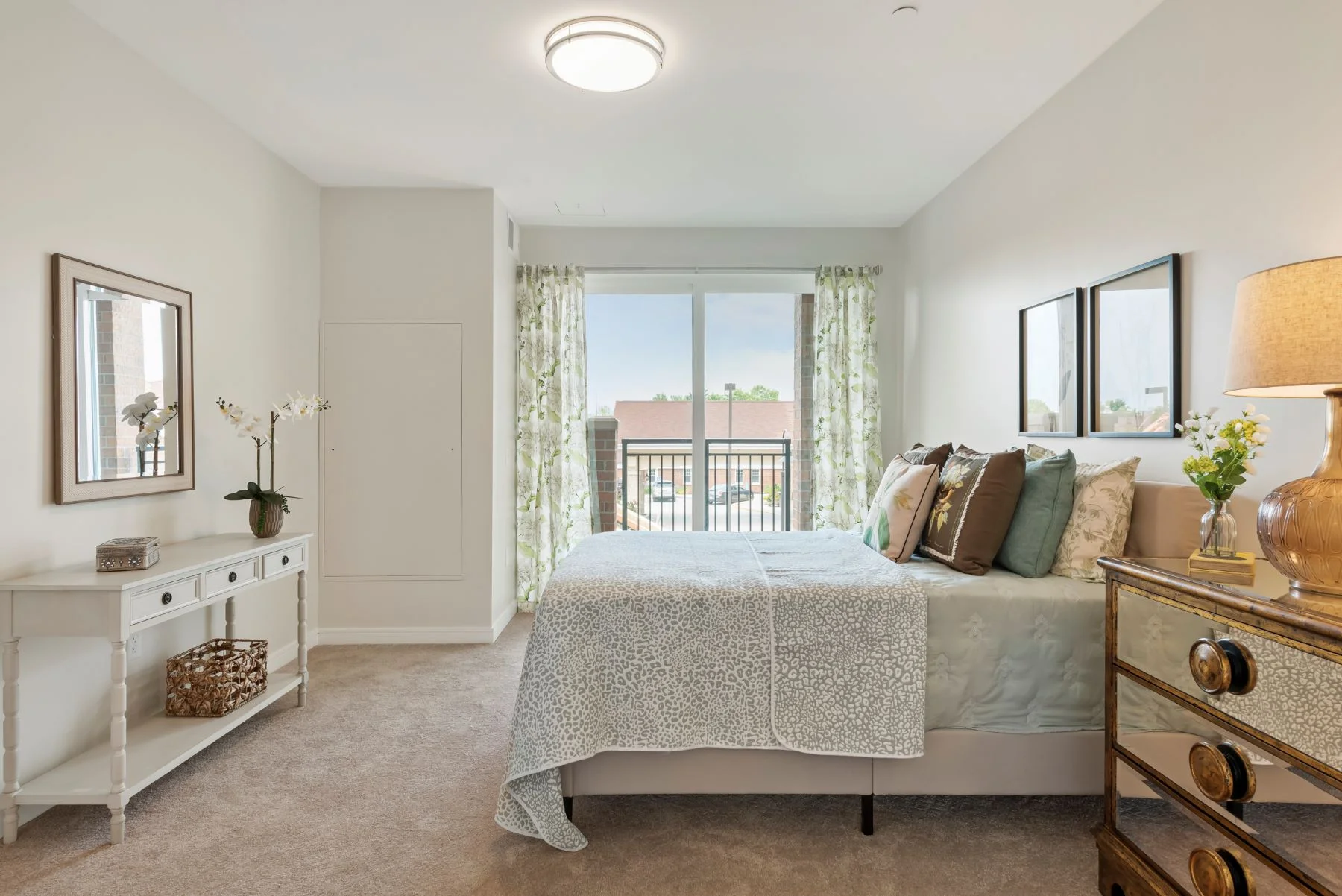 4781
4781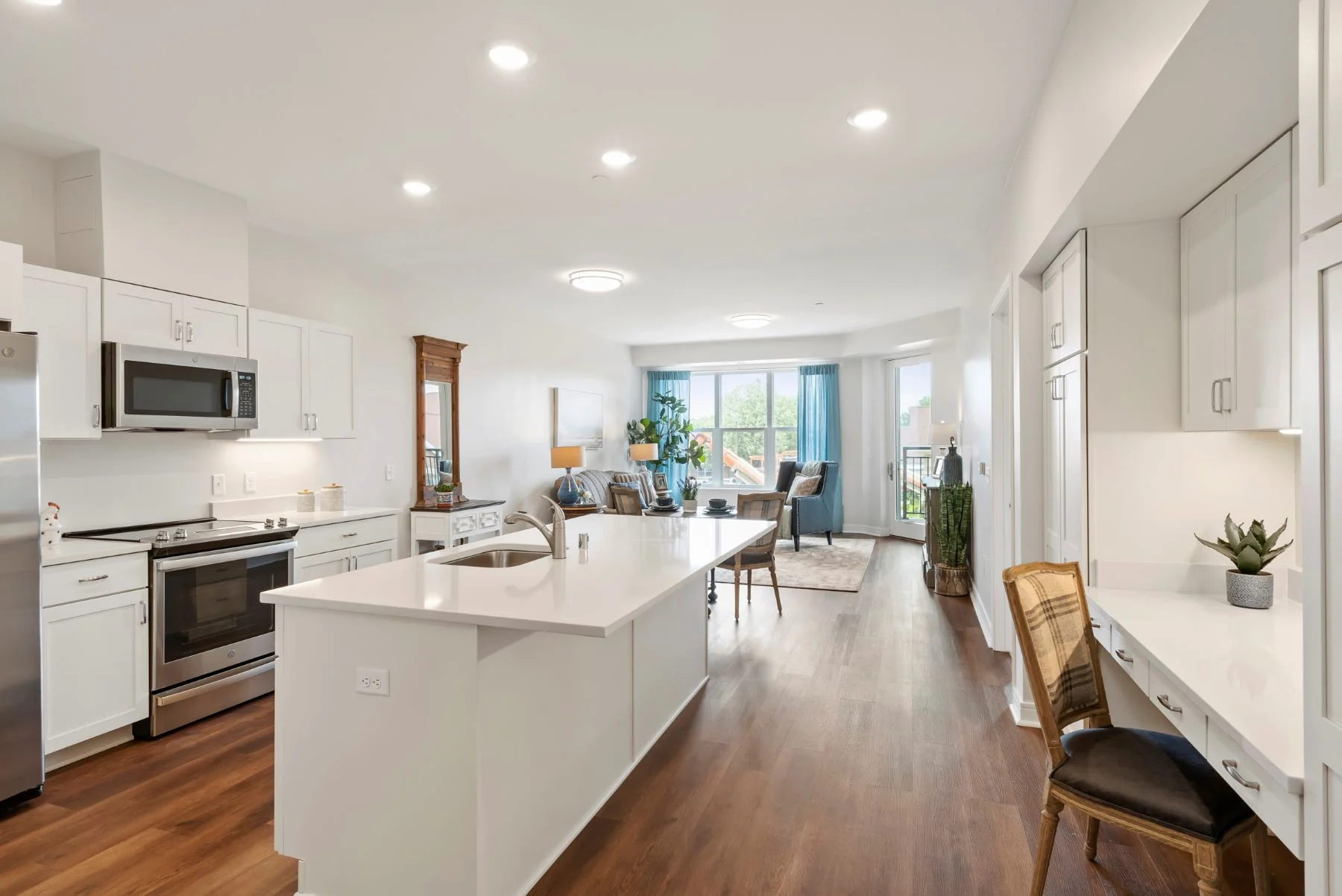 4780
4780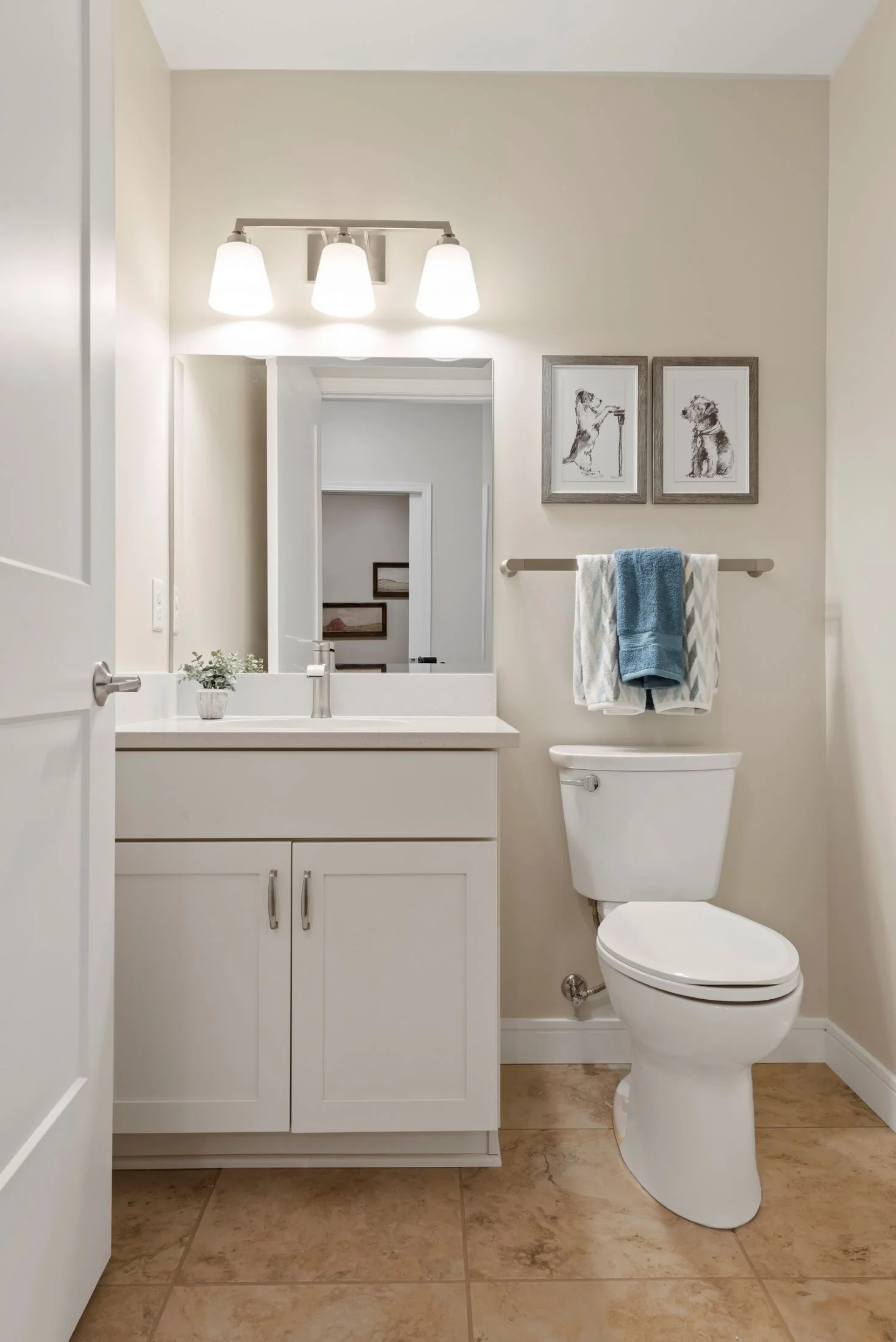 4779
4779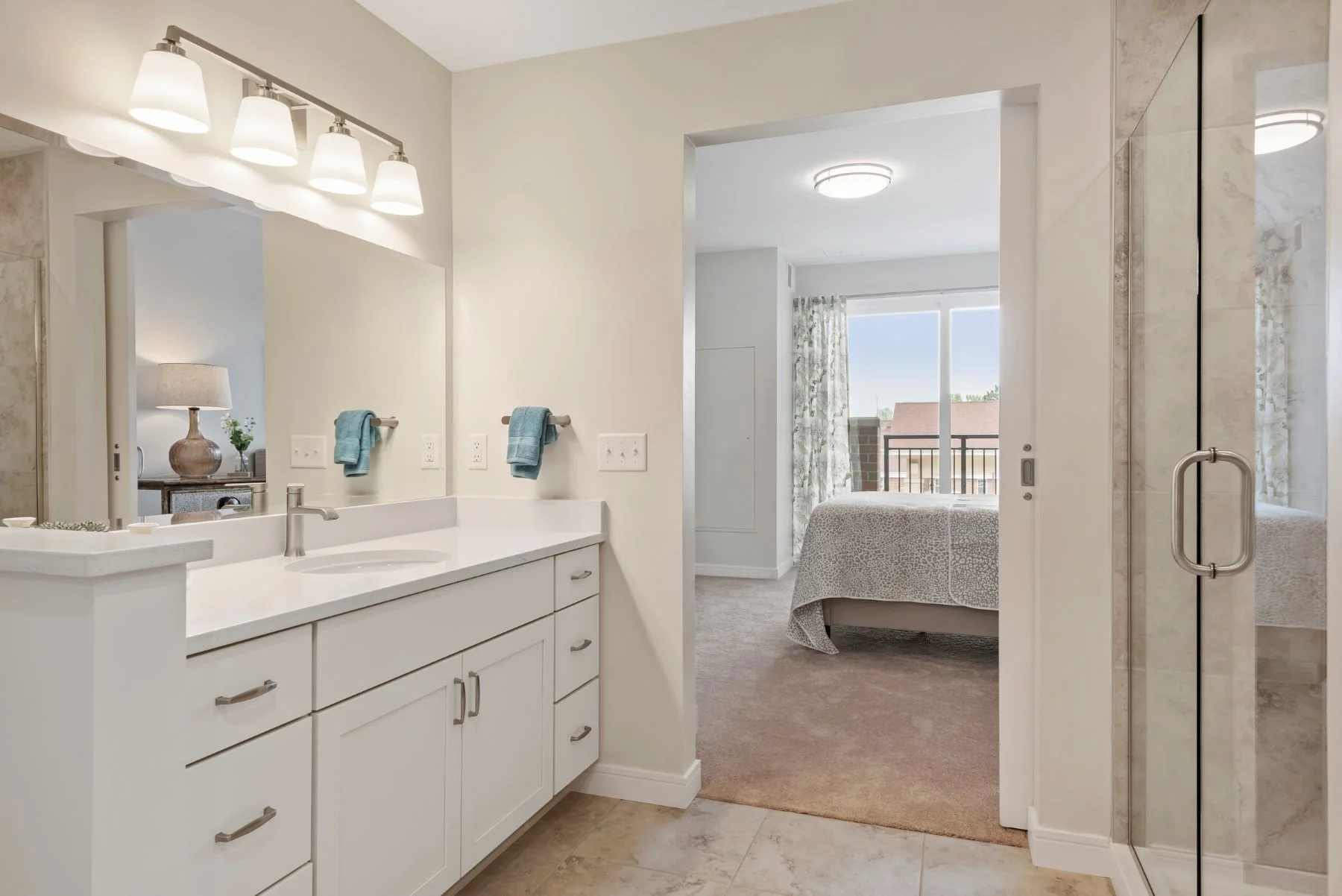 4778
4778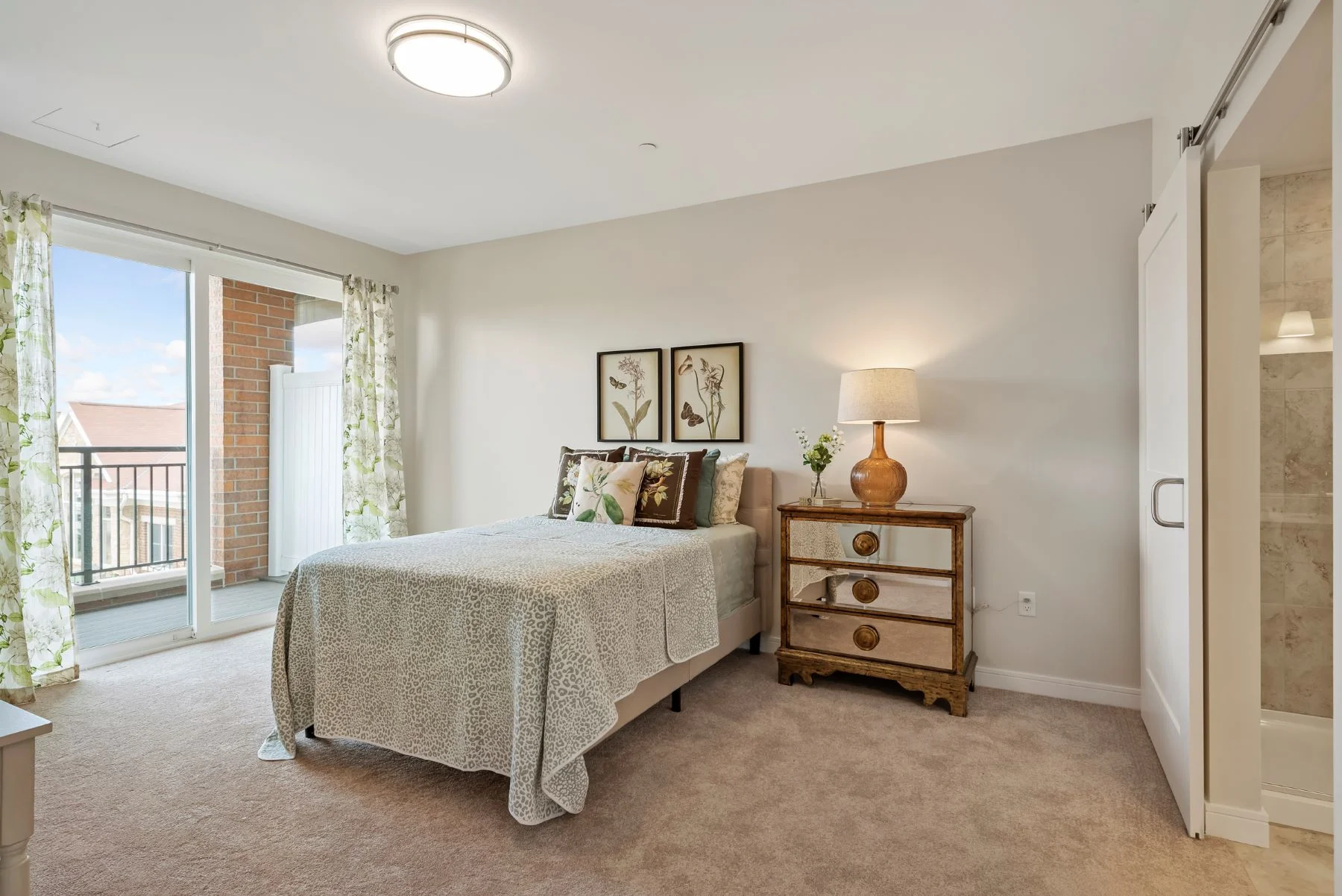 4777
4777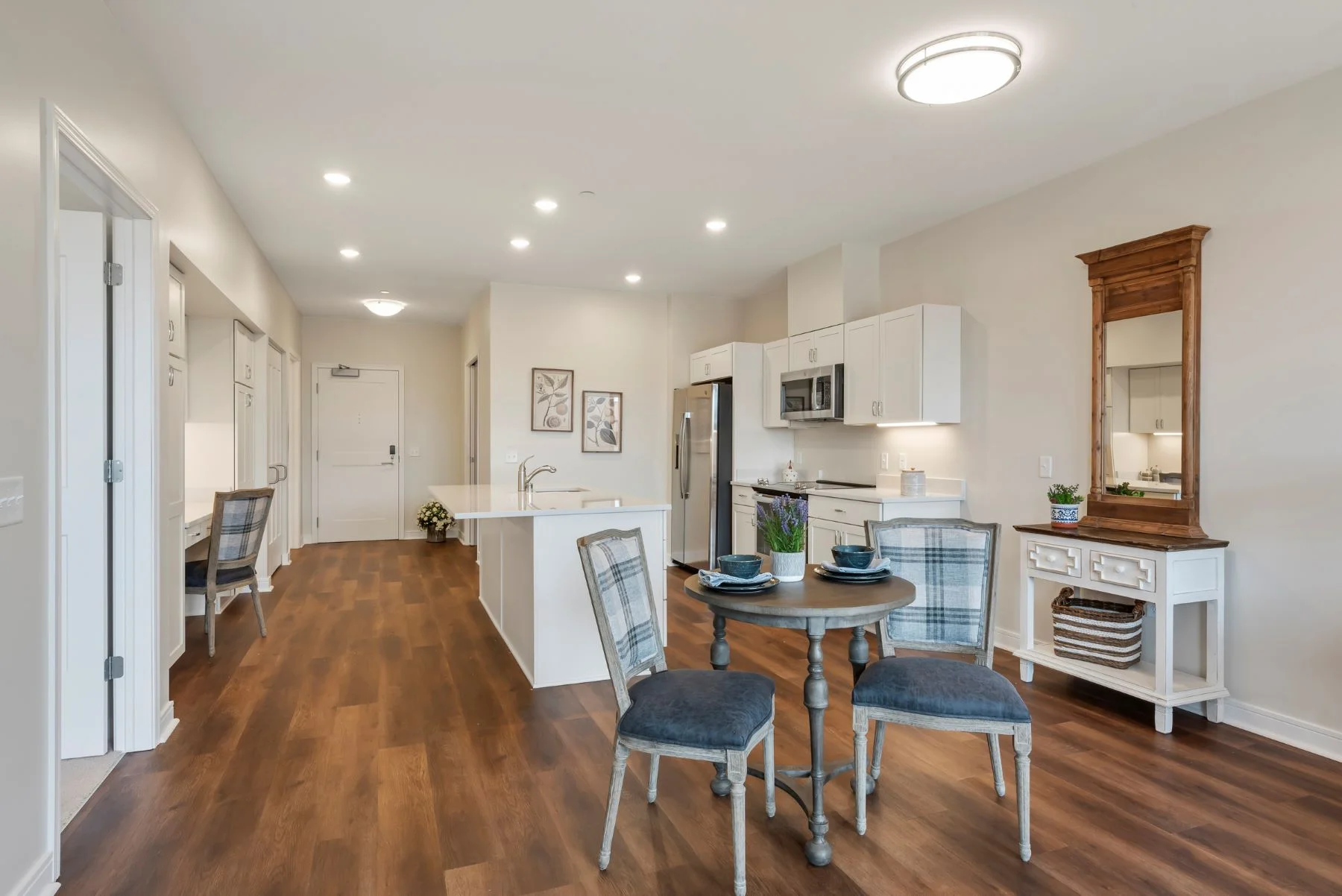 4776
4776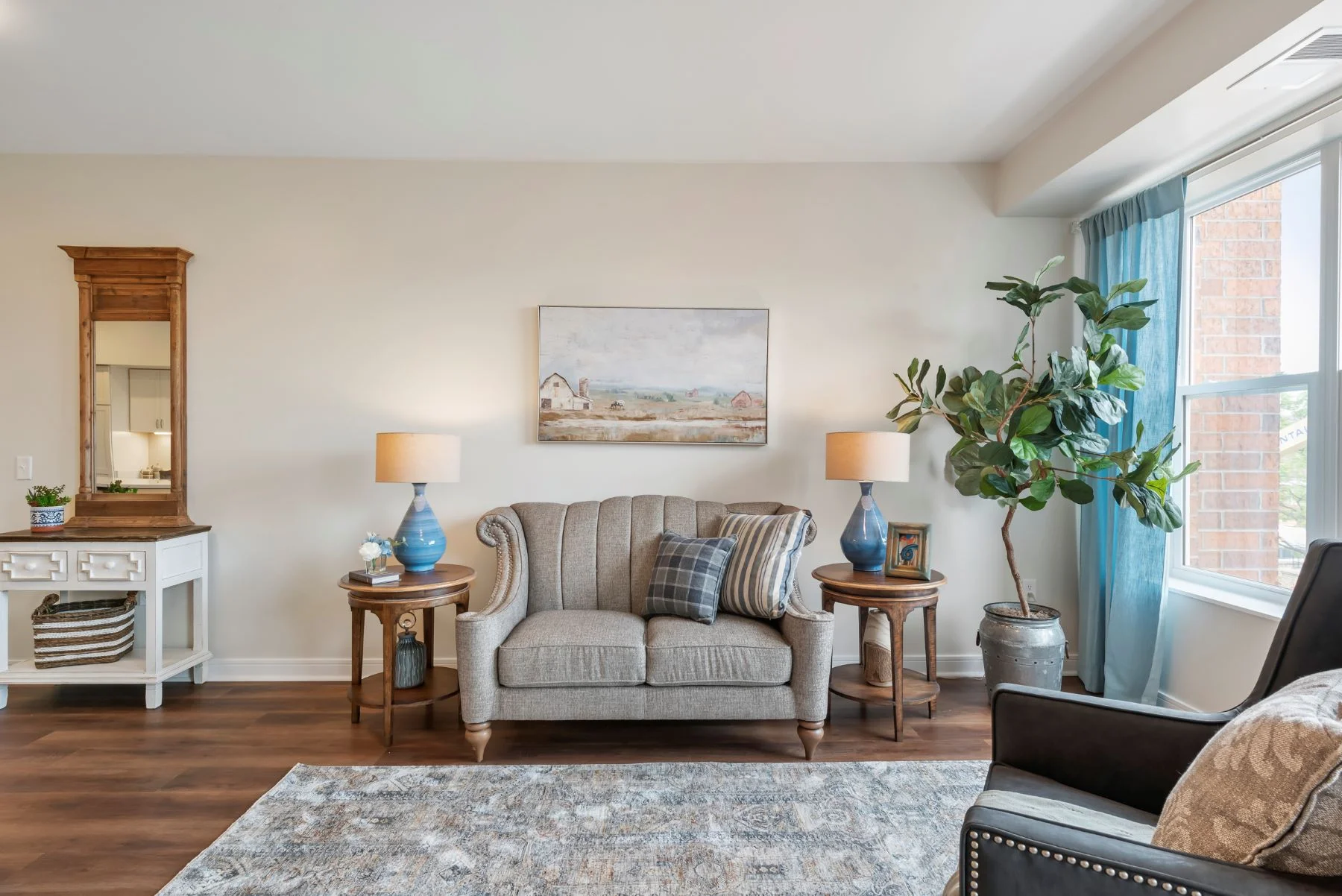 4775
4775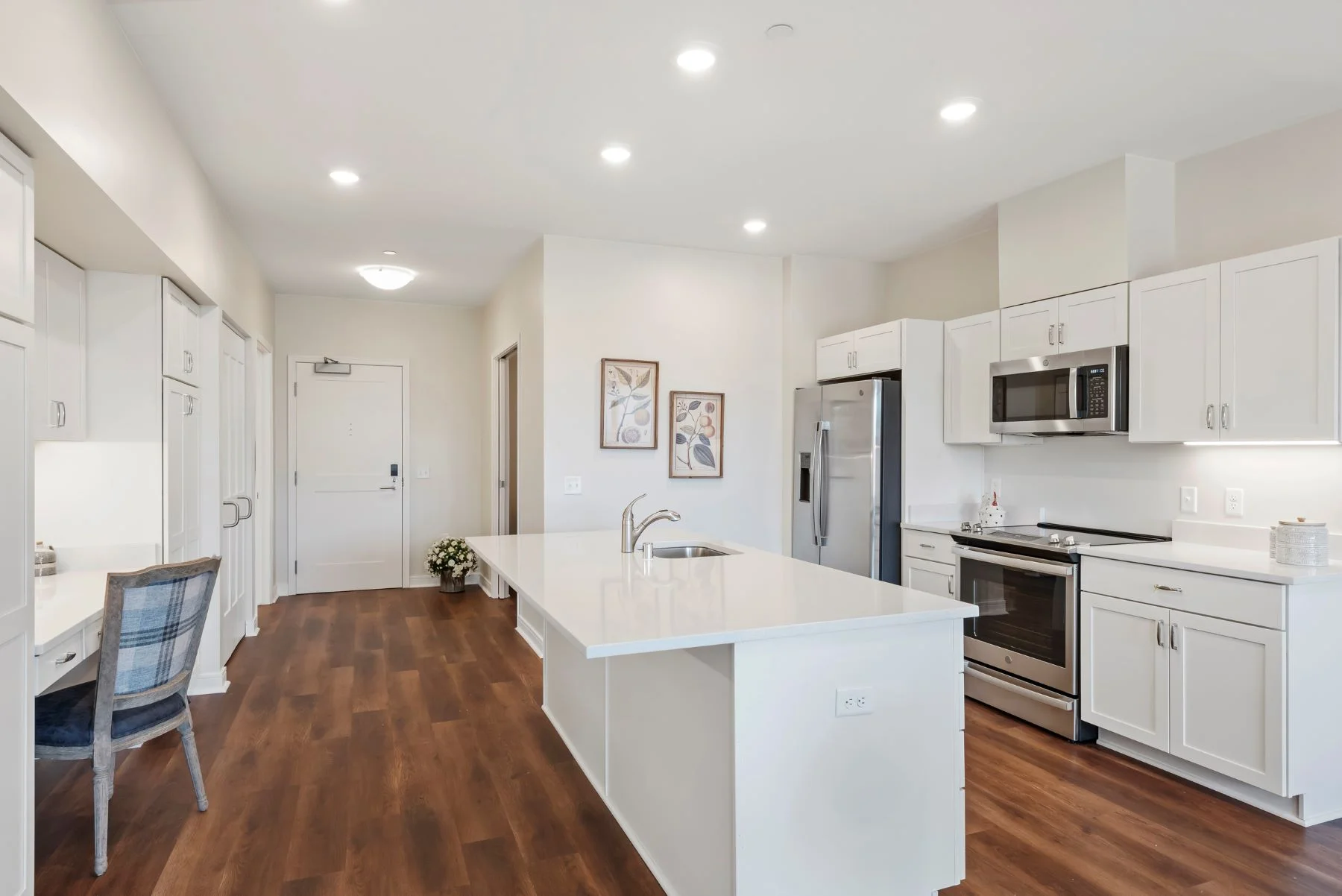 4774
4774 4772
4772 4771
4771 4770
4770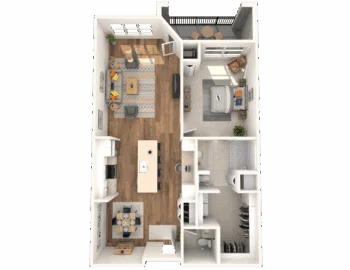
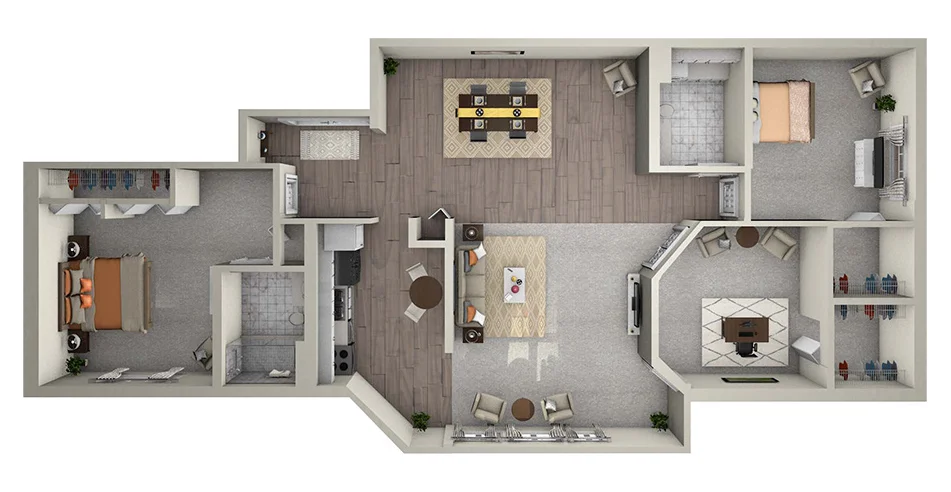 4794
4794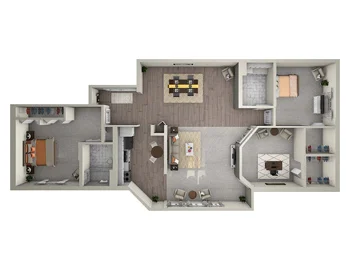
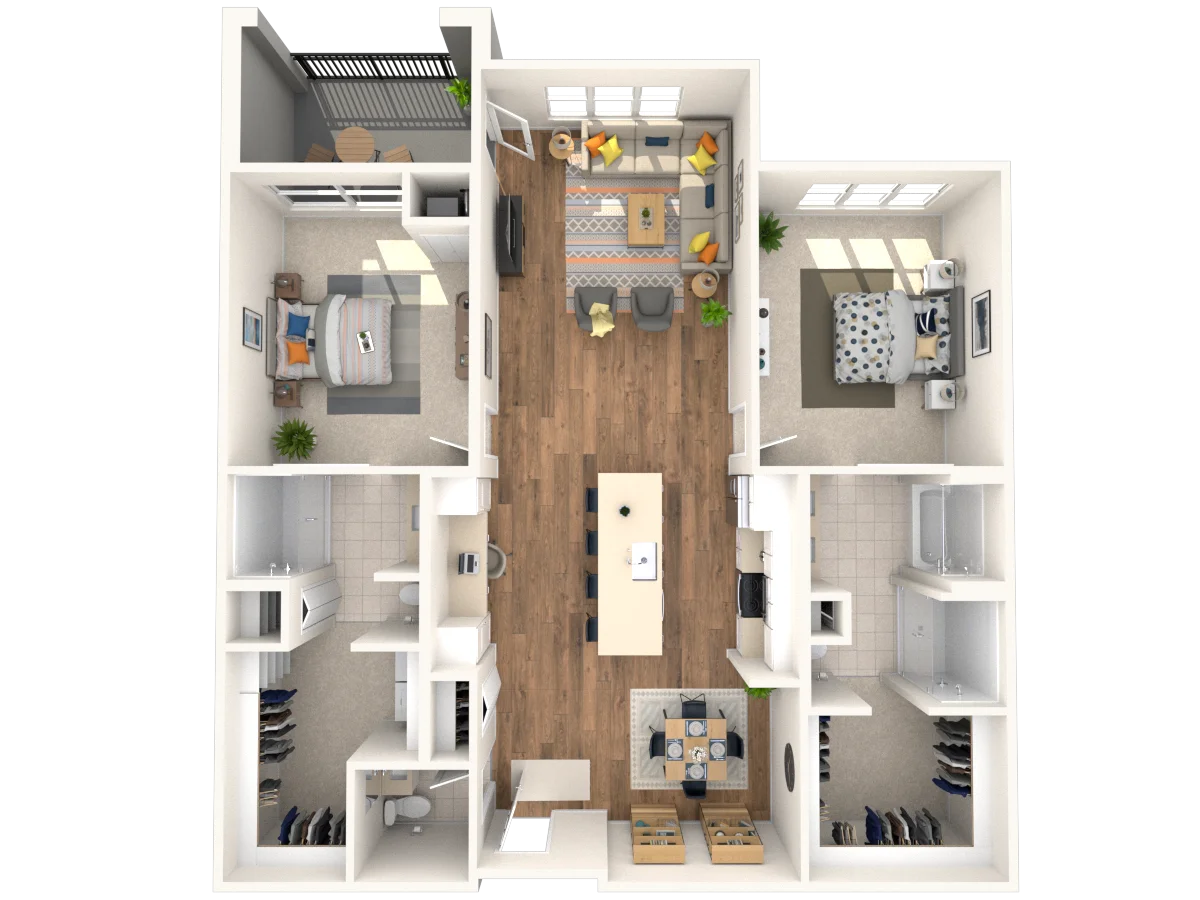 4796
4796 4773
4773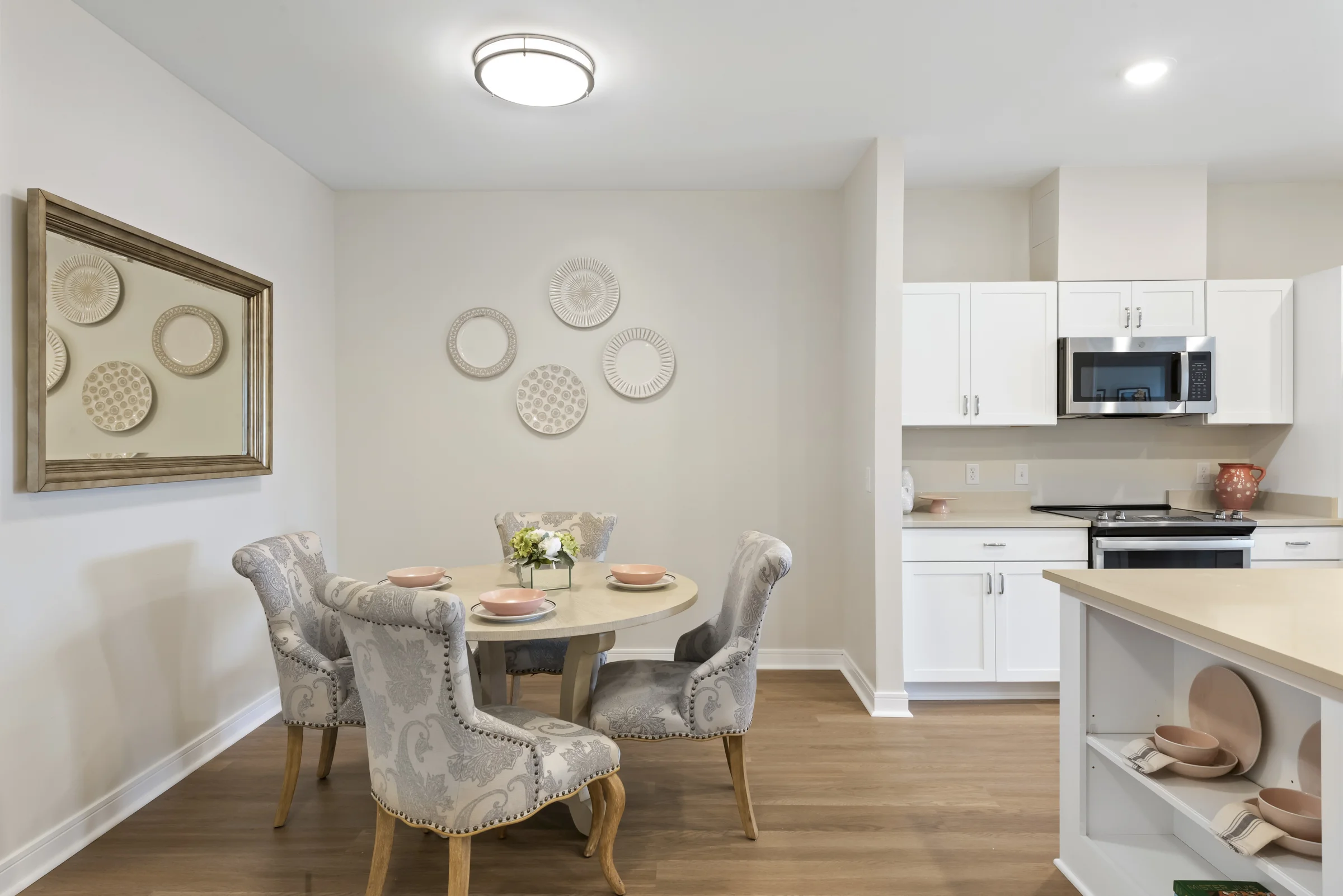 4783
4783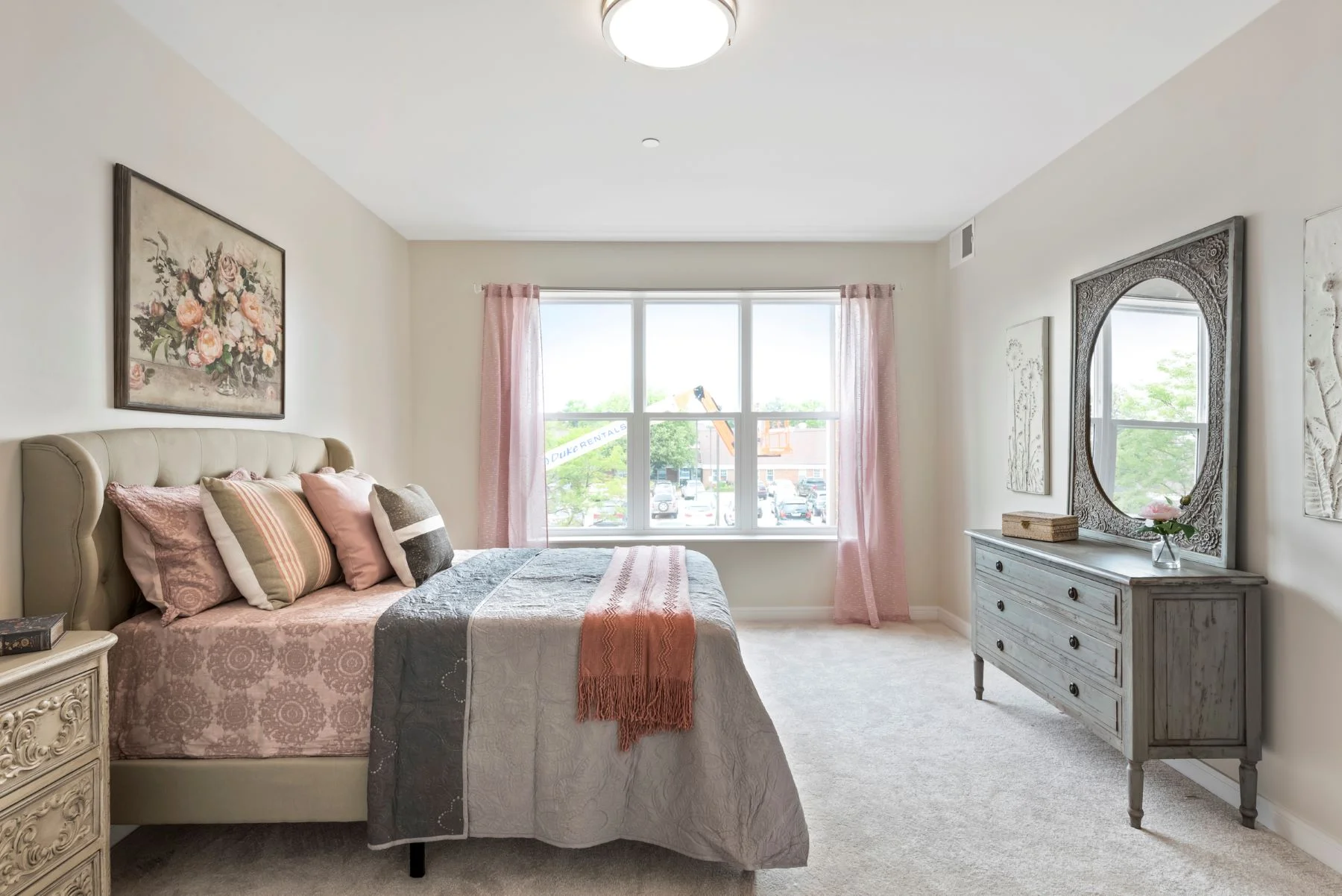 4784
4784 4785
4785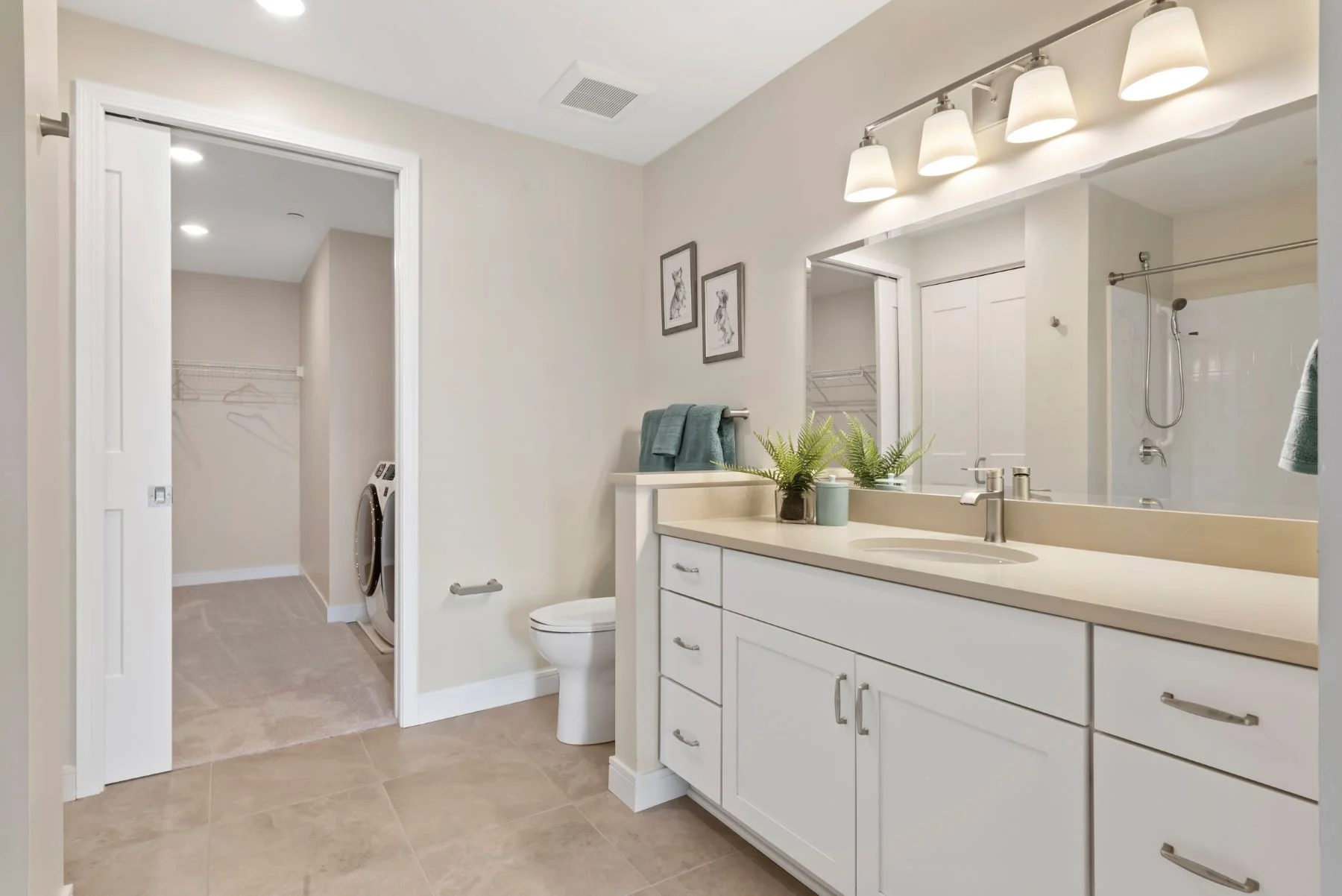 4786
4786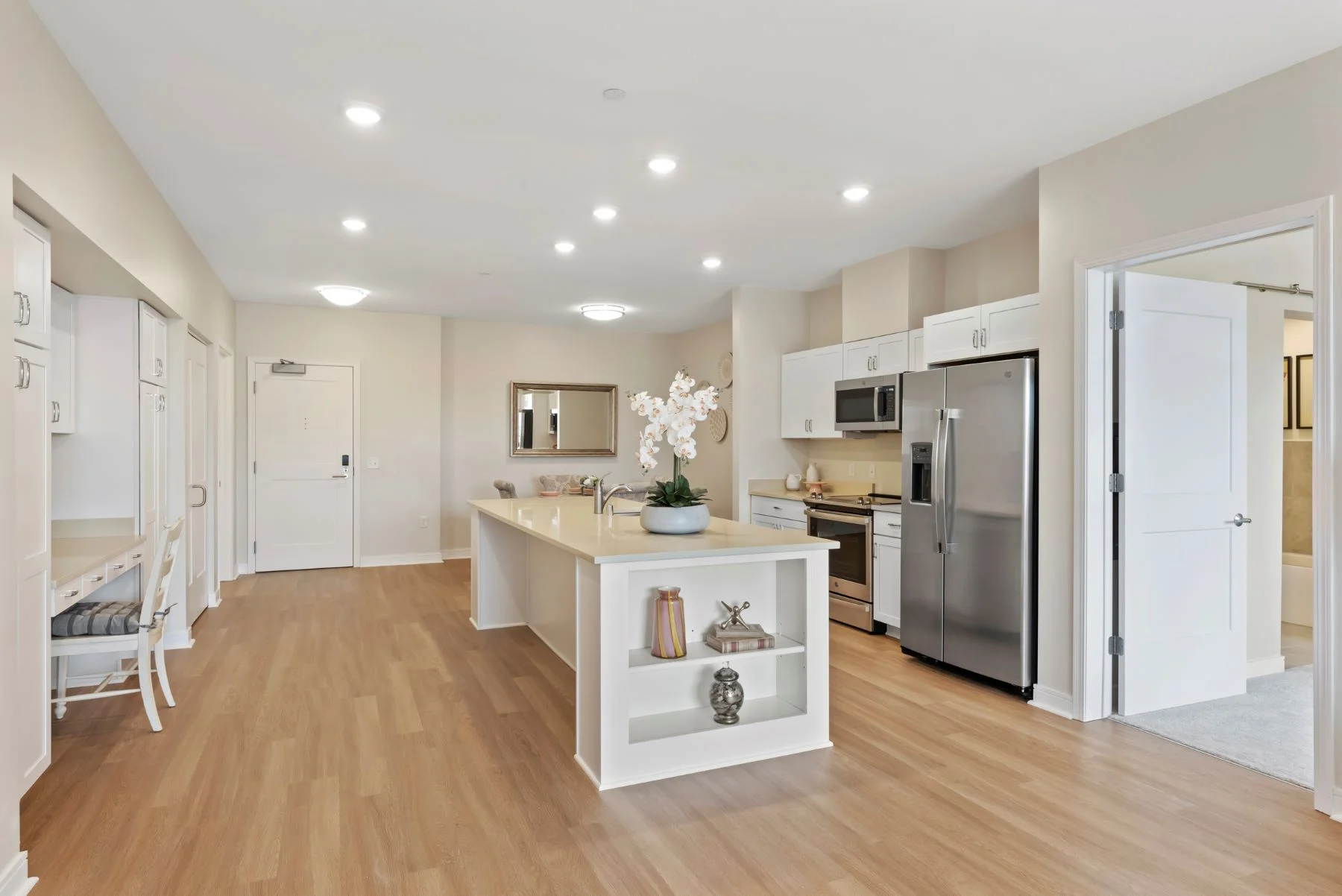 4787
4787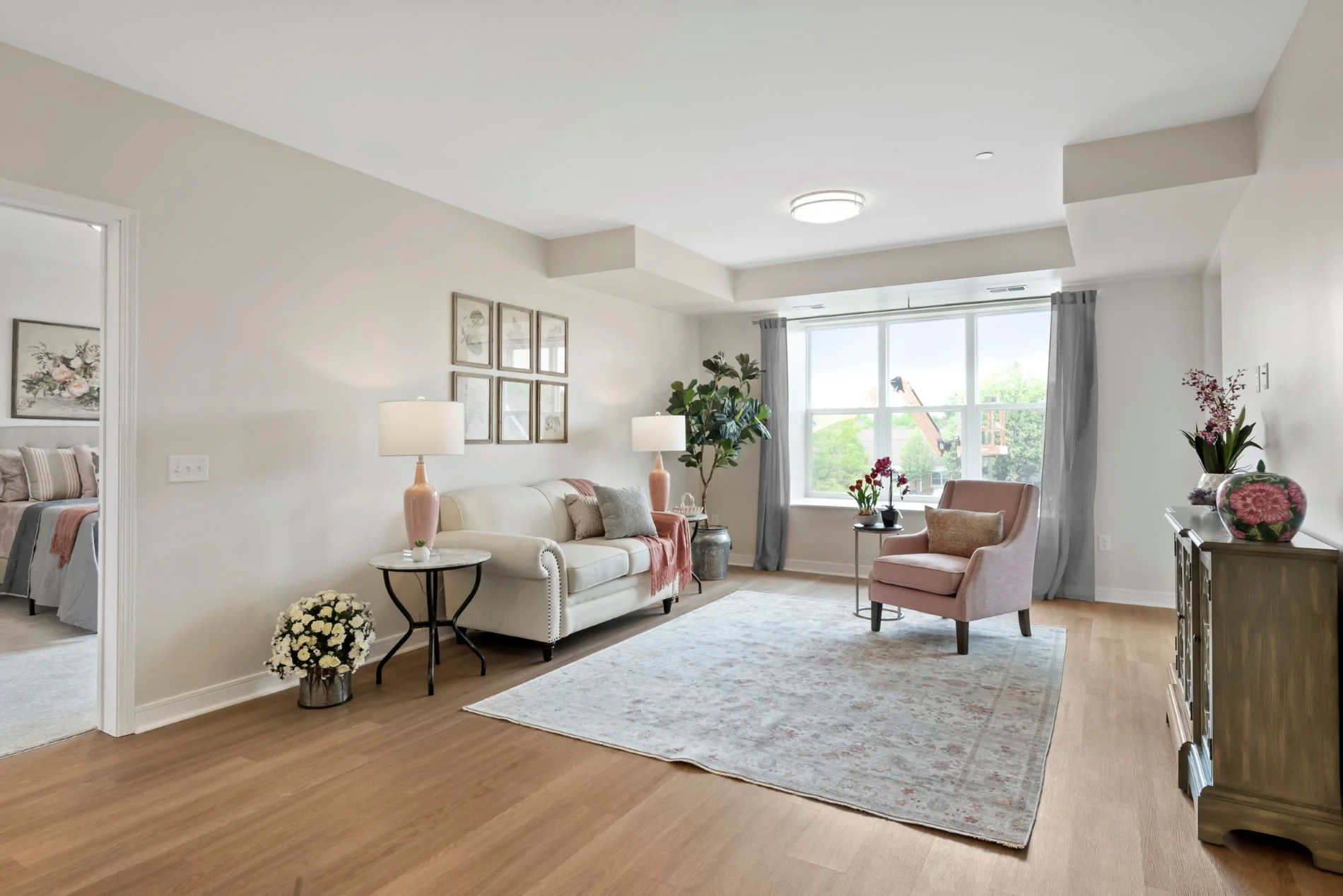 4788
4788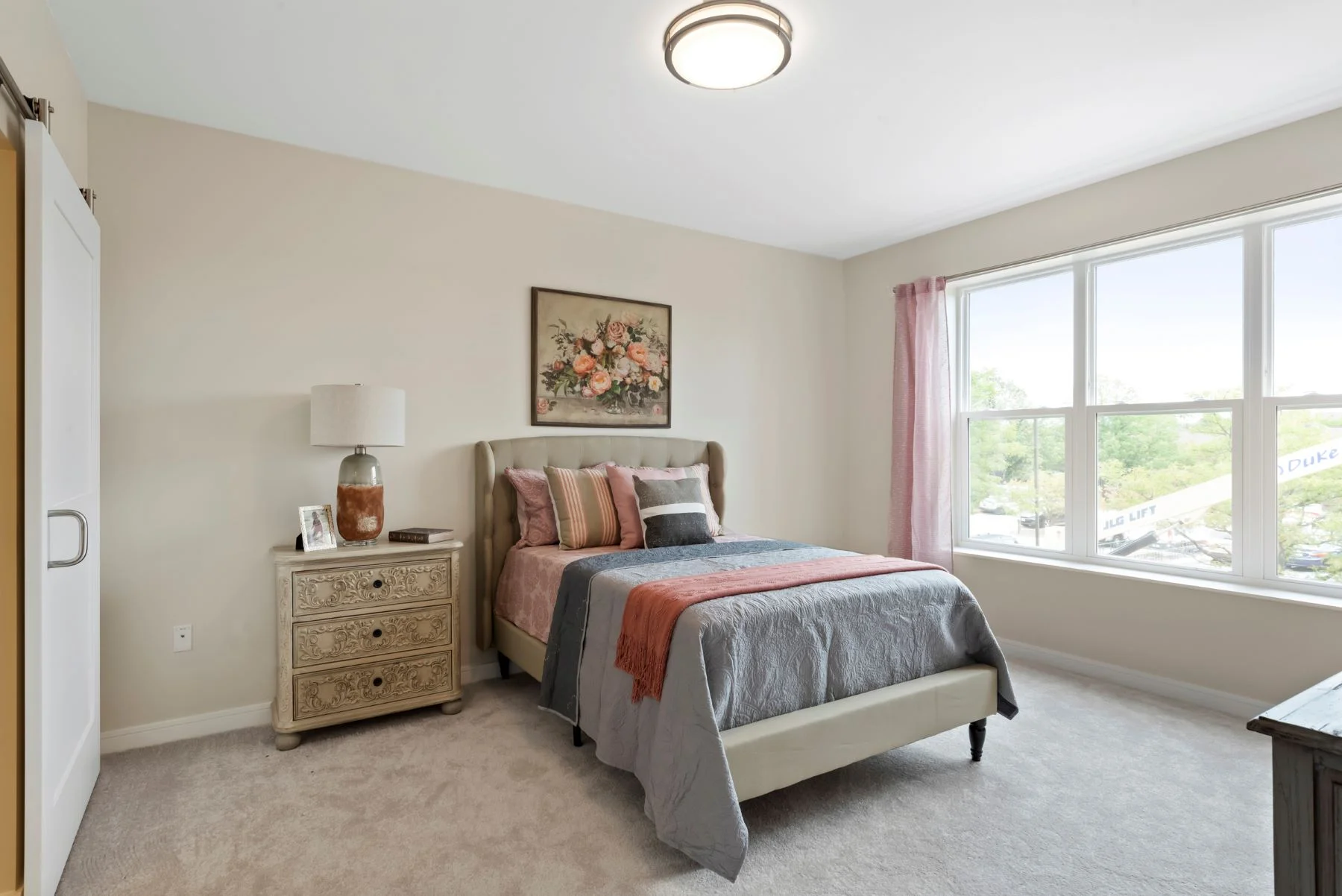 4789
4789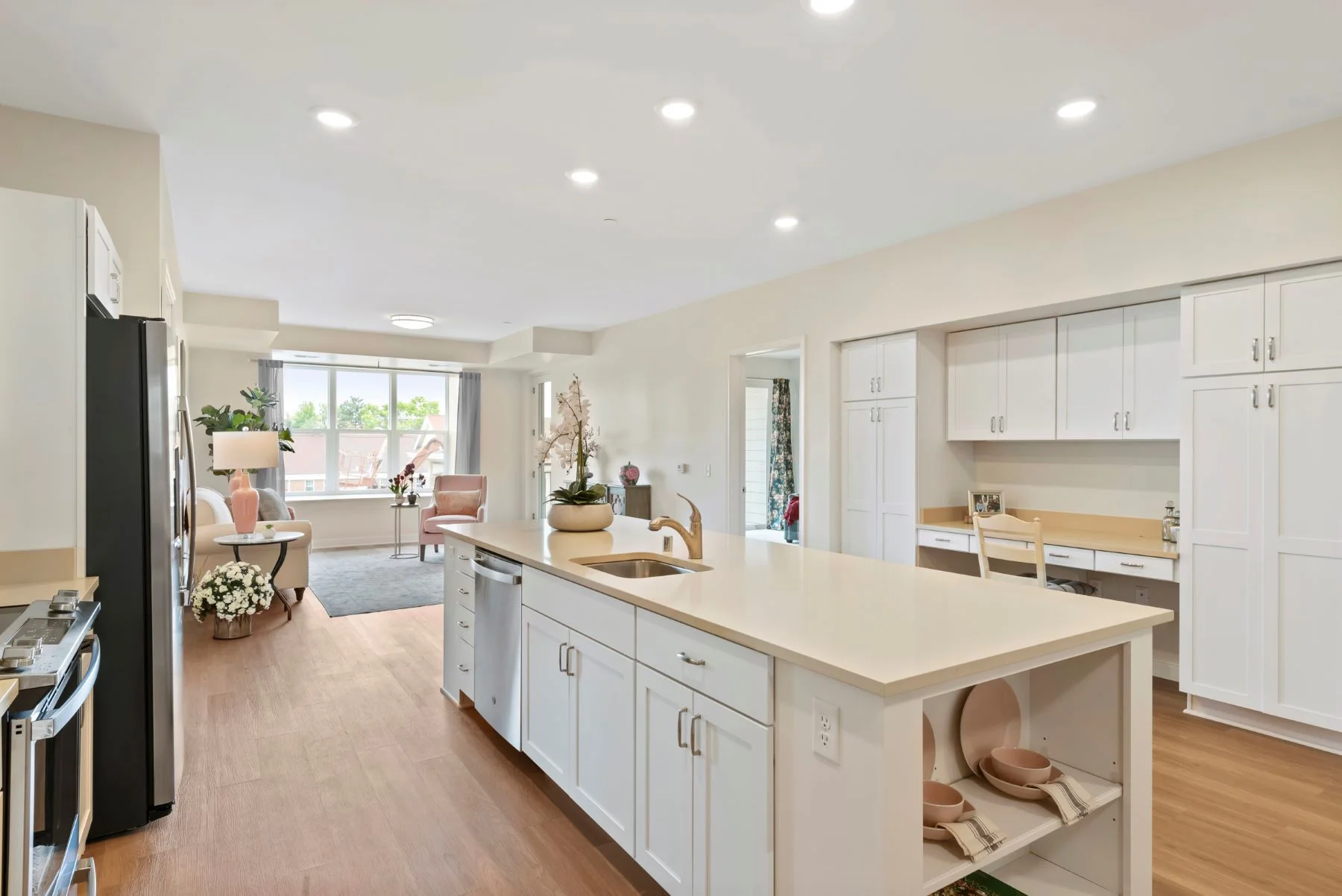 4790
4790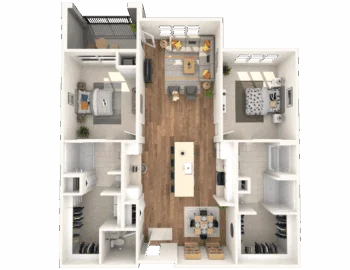
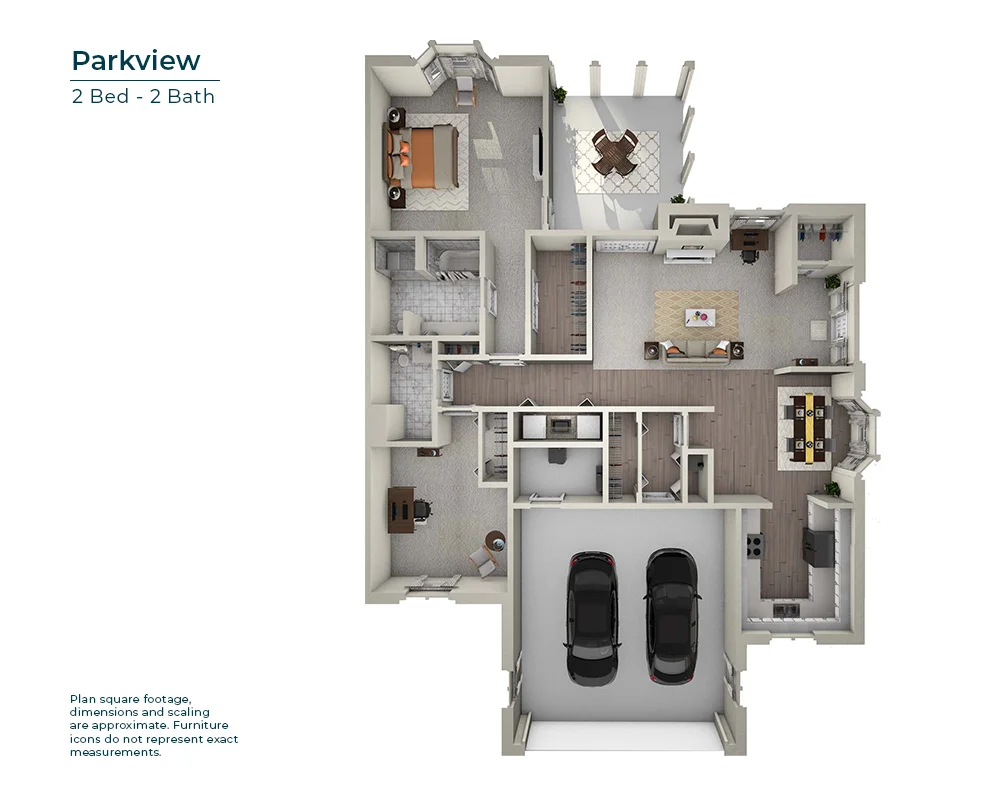 4792
4792